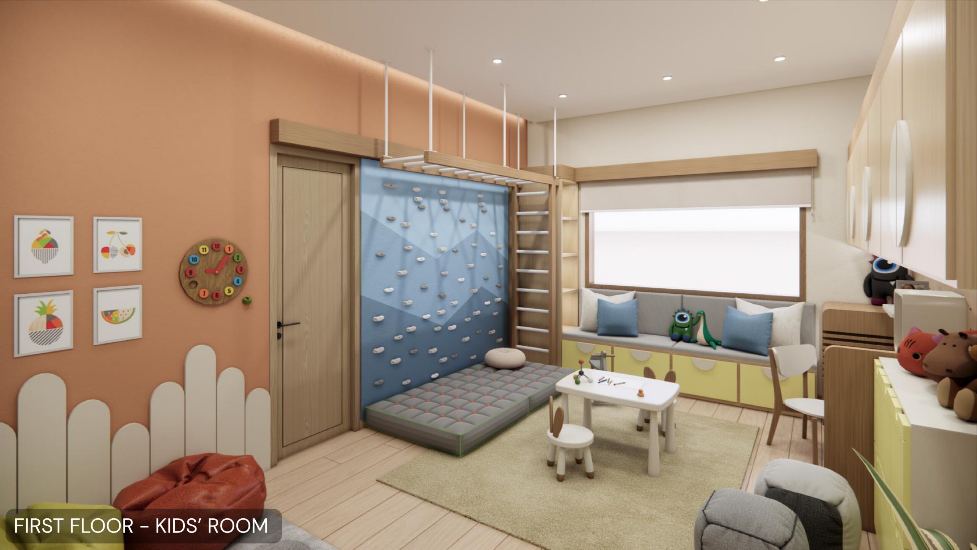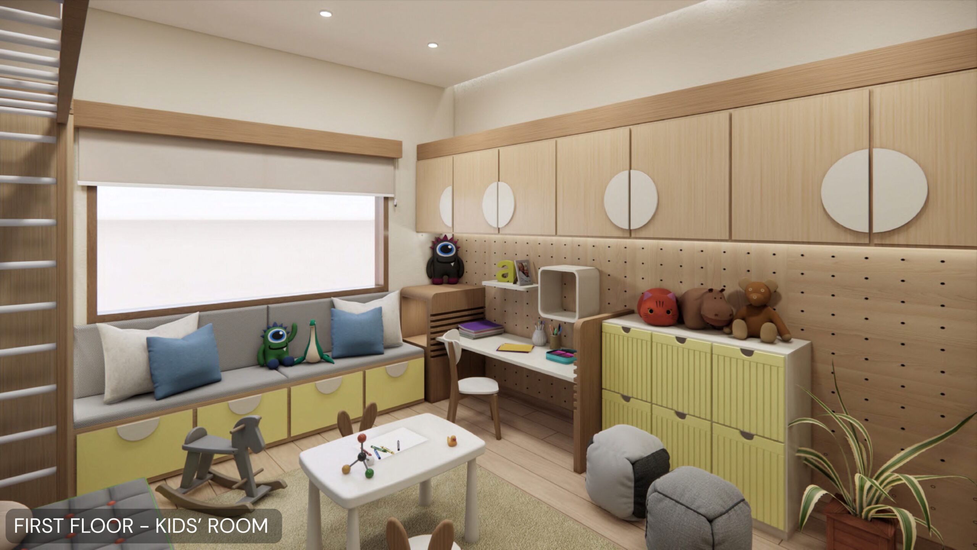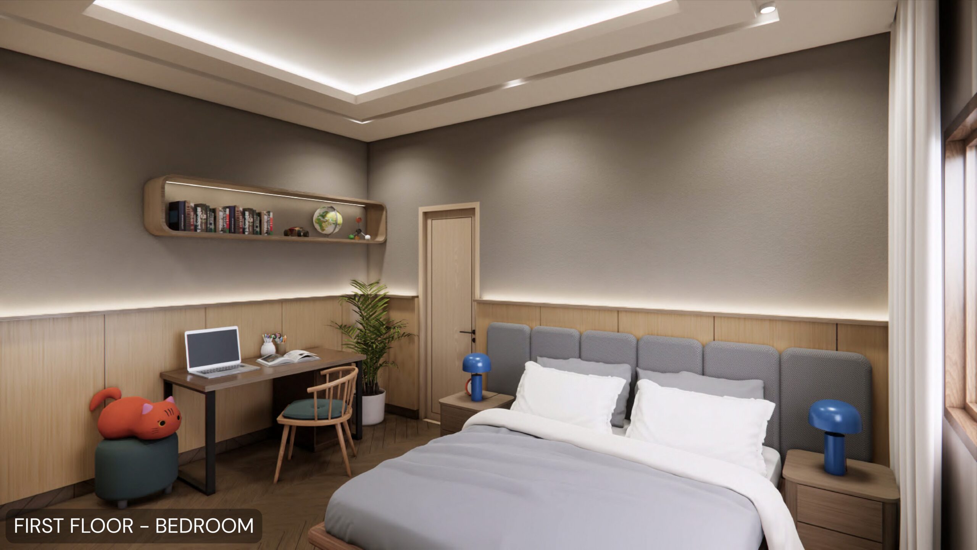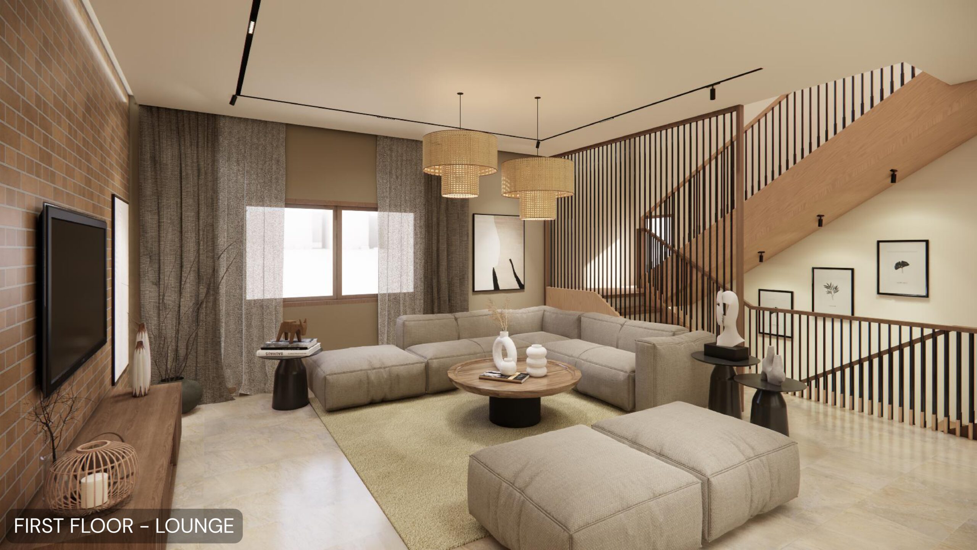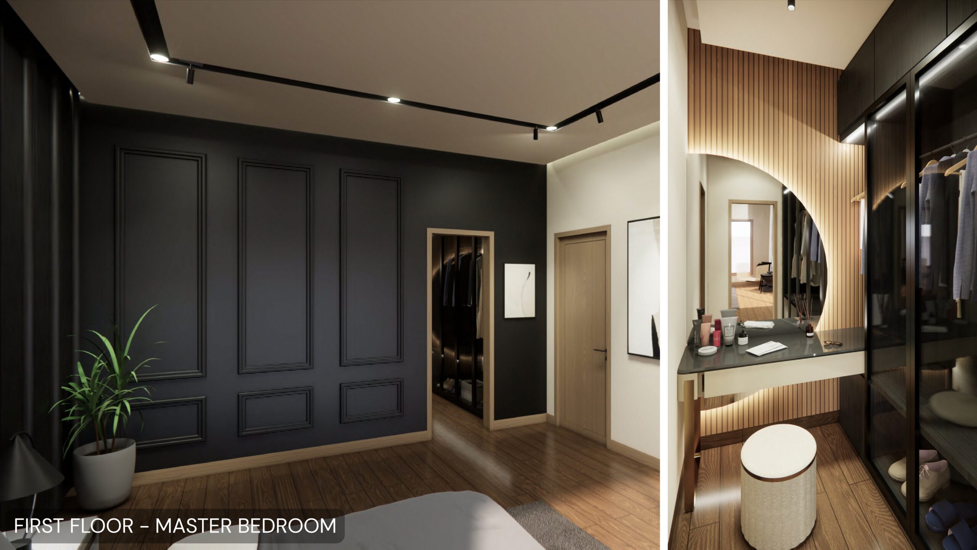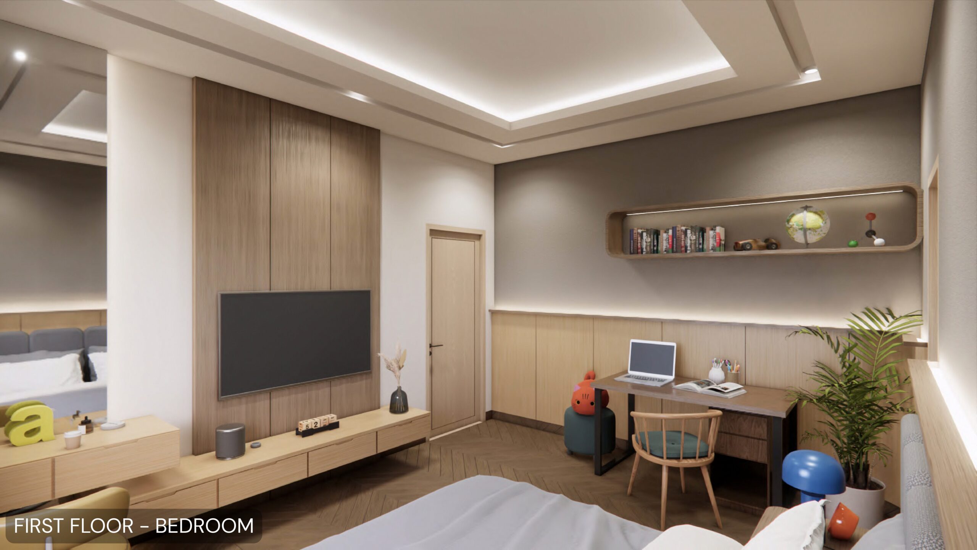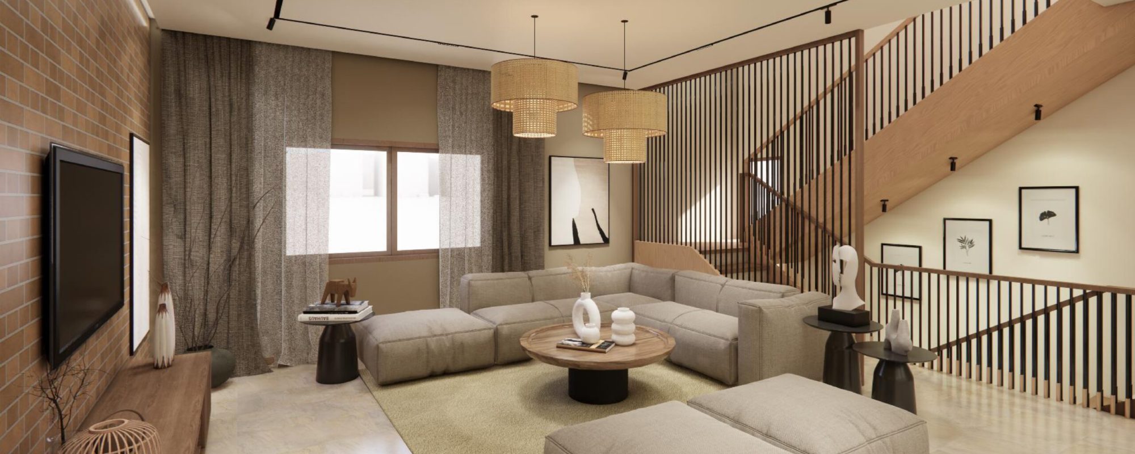
Revit 3D Residential House Design
This Revit-powered project delivers a stunning residential blueprint, blending seamless functionality with elegant visuals to bring dream homes to life through immersive modeling and rendering.
Date
17 June 2025
About the Project
Dive into a meticulously planned 3D house design using Autodesk Revit, where every detail—from optimized floor plans to lifelike visualizations—prioritizes structural strength, aesthetic harmony, and user comfort. Essential spaces like lounges, kitchens, master bedrooms, kids’ rooms, and bathrooms flow intuitively, maximizing efficiency while enhancing daily living.
Interactive models and realistic renderings showcase window placements, material textures, lighting, and shadows, offering clients a virtual walkthrough for feedback and refinements. This approach streamlines collaboration, ensures sustainability, and transforms architectural concepts into feasible, captivating builds ready for construction.
Key Features
Revit’s robust tools shine in this design with a comprehensive floor plan that strategically arranges living areas for optimal flow and space utilization, ensuring comfort in every corner. Detailed 3D models provide multi-angle views with authentic textures and lighting, while integrated structural elements guarantee durability and eco-friendly choices.


